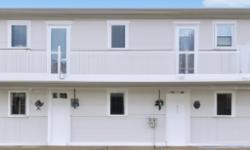STUNNING SINGLE-FAMILY HOUSE IN PEACEFUL KINGSTON, NS - A GREAT INVESTMENT OPPORTUNITY!
Asking Price: $433,700
About 1760 Acadia Drive:
Welcome to the beautiful city of Kingston in Nova Scotia, Canada where this stunning single-family house is up for sale. This property is perfect for those who want to experience a peaceful and tranquil lifestyle away from the hustle and bustle of the city. Built in 1992, this house is located on a 1/2-1 acre land and has a freehold title, making it a great investment opportunity.
As you enter the house, you will be greeted by a spacious living room with hardwood flooring, giving the house a classic yet elegant look. The living room is well-lit, thanks to the large windows that allow natural light to flow in. Adjacent to the living room is the kitchen, which is equipped with modern appliances such as a stove, dishwasher, and refrigerator. The kitchen also features beautiful cork flooring, which is durable and easy to clean. The dining area is located next to the kitchen, making it a perfect place to enjoy meals with family and friends.
This house has three bedrooms above grade, each with its own unique charm. The bedrooms feature laminate flooring, which adds a warm and cozy feeling to the rooms. The master bedroom has an ensuite bathroom and a walk-in closet, providing ample space for your clothes and personal belongings. There is also a full bathroom located on the main floor, making it convenient for guests.
The basement of this house is fully finished and features a walk-out, making it a great space for entertainment. The basement has one bedroom, which is perfect for guests or as a home office. The basement also features a full bathroom, making it convenient for those who want to have a private space away from the main living area. The basement is also equipped with a heat pump, providing heating and cooling throughout the year.
This house has an attached garage, providing ample space for your vehicles and storage needs. The garage is well-lit and has ample space for a workshop or additional storage. The driveway is also spacious, allowing for additional parking space for your guests.
The exterior of this house is stunning, featuring a vinyl finish that is both durable and low maintenance. The property is beautifully landscaped, providing a serene and peaceful atmosphere. The neighbourhood is safe and family-friendly, with amenities such as a golf course, park, public transit, shopping, and places of worship nearby. The property is also located near a school bus stop, making it convenient for families with school-going children.
In conclusion, this beautiful house in Kingston, Nova Scotia, is a great investment opportunity for those who want to experience a peaceful and tranquil lifestyle. The property is equipped with modern amenities, making it a perfect place to call home. The property is also located in a safe and family-friendly neighbourhood, providing convenience and accessibility to various amenities. Don't miss out on the opportunity to own this beautiful house, book a viewing now!
This property also matches your preferences:
Features of Property
Single Family
House
1
Kingston
Freehold
1/2 - 1 acre
1992
Garage, Attached Garage
This property might also be to your liking:
Features of Building
3
1
3
0
Stove, Dishwasher, Refrigerator
Cork, Hardwood, Laminate, Tile
Walk out
Full (Finished)
Poured Concrete
Detached
1866 sqft
Heat Pump
Municipal sewage system
Drilled Well
Vinyl
School Bus
Golf Course, Park, Public Transit, Shopping, Place of Worship
Garage, Attached Garage
Plot Details
Landscaped
Breakdown of rooms
13.2x22
10.5x11.2
11x7.2
11x9.7
4pc
12.10x12
3pc
10x12.4
10.1x12.4
6.6x3.11
10.10x14.4
8.5x11.11
12.7x21.2
Property Agent
Amy Seymour
Royal LePage Atlantic (Enfield)
The Collingwood, 291 Hwy #2, Enfield, Nova Scotia B2T1C9





